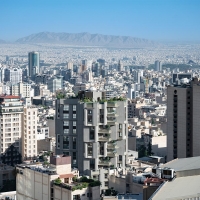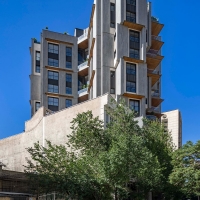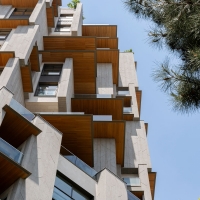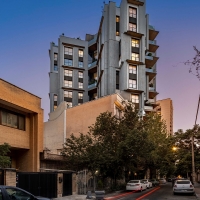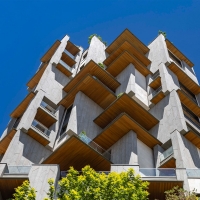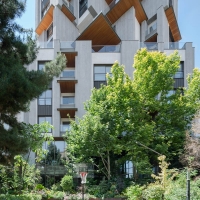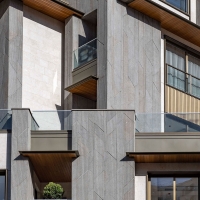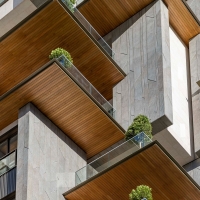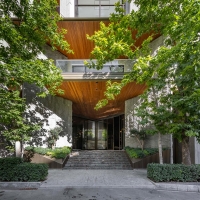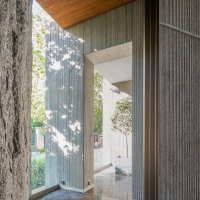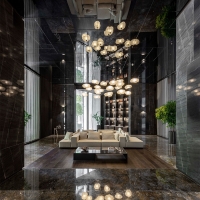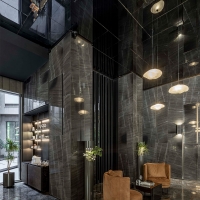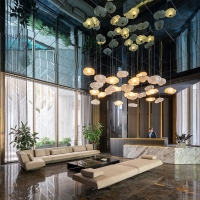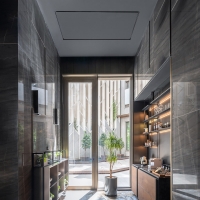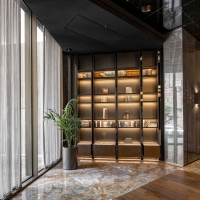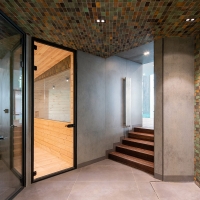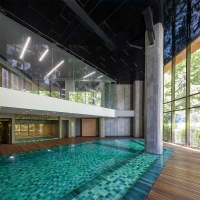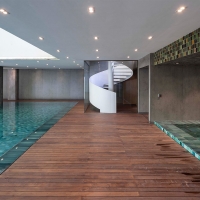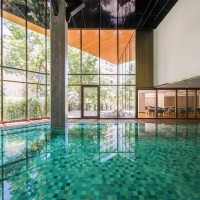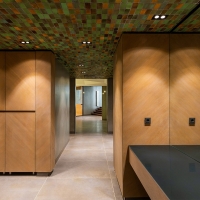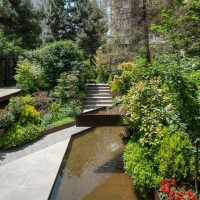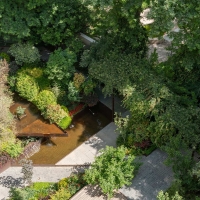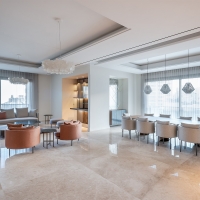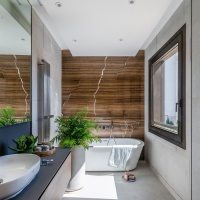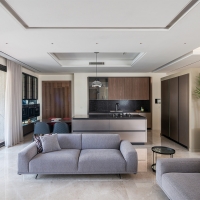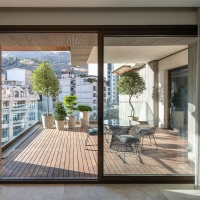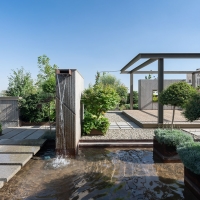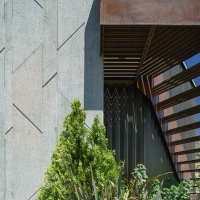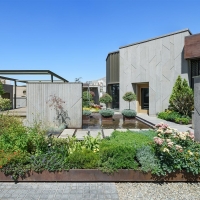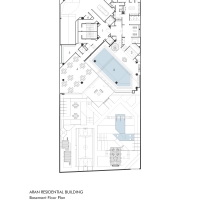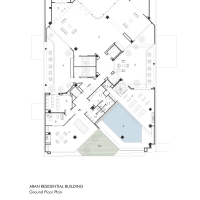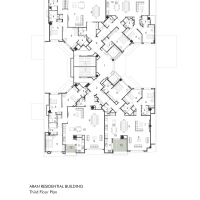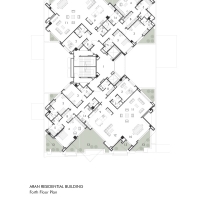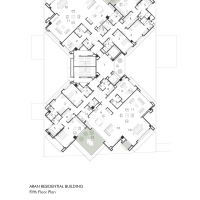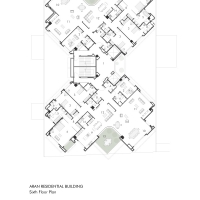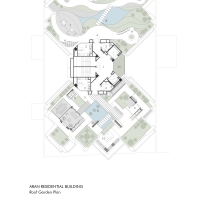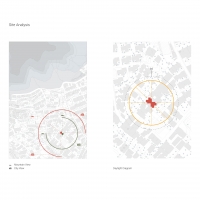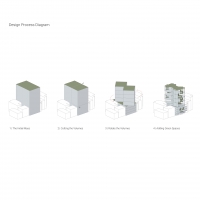Aran 15 Residential Building
ساختمان مسکونی آران ۱۵
- Type: Residential
- Status: Completed
- Scale: Medium
- Date: 2021
- Location: Zafaraniyeh, Tehran
- Lead Architects: Behzad Heidari, Shirin Samadian
- Design Team: Milad Hasanzade, Sepideh Dadjou, Amirfazel Ghahremanpour, Zahra Nourbakhsh, Saloumeh Mohamadi, Nastaran Hadidi
- Photographs : Parham Taghioff, Deed Studio
- Presentation Team: Maryam Oghbaei, Amirmasoud Tavasoli, Shayan Shayani, Omid Majd Taheri, Afshin Khodabandehloo, Rezvan Mohtadi
- Structure: Hossein Sharif
- Construction: Aran Group
- Mechanical Consultant: Majid Bakhtiari
- Electrical Cosultant: Mehdi Ghandilzadeh
- Area: 14044m²
- Supervision: Behzad Heidari
- نوع: مسکونی
- وضعیت: پایان یافته
- اندازه: متوسط
- تاریخ: 1400
- محل اجرا: تهران، زعفرانیه
- معماران ارشد: بهزاد حیدری، شیرین صمدیان
- تیم طراحی: میلاد حسنزاده، سپیده دادجو، امیرفاضل قهرمانپور، زهرا نوربخش، سالومه محمدی، نسترن حدیدی
- عکاس: پرهام تقیاف، استودیو دید
- تیم ارائه: مریم عقبائی، امیرمسعود توسلی، شایان شایانی، امید مجد طاهری، افشین خدابندهلو، رضوان مهتدی
- سازه: حسین شریف
- اجرا: گروه آران
- تاسیسات مکانیکی: مجید بختیاری
- تاسیسات الکتریکی: مهدی قندیلزاده
- مساحت: ۱۴۰۴۴ مترمربع
- نظارت: بهزاد حیدری
Aran residential building is located in the district of Zaferaneih in the north of Tehran which is a green area near the hillside with great views. The plot area is 1960 sqm and the total area is about 15,000 sqm in 16 floors with a 40% occupancy rate. This building consists of 11 residential floors, 8 of which have two 370-sqm units while 3 floors include 4 units of 200 sqm each. ground floor of the building consists of lobby, game room, gym, library, management room, and a family cinema. On floor (level) -1, there is a swimming pool, spa center, meeting room and mechanical room. The parking lot and storage rooms are located on floors -2 to -4. Two rooftop gardens are designed at the roof of the building which differ in usage and visual design.
Design strategy was to represent the concept of combining nature with human lift. In the cognition research studies, it was found difficult to place two units in east-west orientation, and the plans did not meet the desired result. Therefore, it was decided to place one unit in the northern section and another unit in the southern section. However, considering the orientation of the land which is towards the southeast unlike most lands in Tehran, the northern unit received limited sunlight during the day while it had a better view in comparison with the southern unit. The Design team decided to create two large openings in the east and west side of the building in different orientation. Therefore, the unit plans were rotated by 45 degrees to be carefully sited for solar exposure and views of the adjacent mountains and green spaces. In addition, by this decision, the floors foyer was also oriented towards the east of the project. This rotation was not possible on all floors, due to the proximity to the neighbours. The first three floors are aligned with the skyline of the street and have a different geometry.
The lobby on the ground floor is connected to two green courtyards, which are extensions of the eastern and western lobbies. The swimming pool is located on the first floor and overlooks the landscape. The natural slope of the ground provides proper daylight for this area and the conference room overlooking the pool. With the glass walls of the pool and conference room, it is possible to use both spaces simultaneously. The building facade is made up of a combination of two different stones, wood, and aluminum. The 45-degree rotation and axis has become the identity issue which is considered in different parts of the design such as stone cuts in facade or interior wall coverings and unit doors, which has led to the unity of the building’s components and elements.
سـاختمان مسـکونی آران در زمینـی بـه ابعـاد ۱۹۶۰ و مسـاحت زیربنـای ۱۵ هـزار مترمربـع طراحـی و سـاختهشـد. ایـن سـاختمان در منطقـه زعفرانیـه تهـران کـه منطقـه لوکـس و سرسـبزی محسـوب میشـود قـرار گرفتهاسـت. سـاختمان شـامل ۱۱ طبقـه مسـکونی میباشـد کـه هشت طبقـه آن دو واحـد ۳۷۰ متـری و سه طبقـه آن چهار واحـد ۲۰۰ متـری اسـت.
در طبقـه همکـف، لابـی، سـالن بـازی، سالن ورزش، کتابخانـه، اتـاق مدیریـت و سـینمای خانوادگـی، در طبقـه ۱-، اسـتخر، سـونا و جکـوزی، موتورخانـه و سـالن اجتماعـات و در طبقـات ۲- الـی ۴- پارکینـگ و انباریهـا قـرار دارنـد. بـام مجموعـه شـامل دو بـاغبـام متفـاوت بـه لحـاظ هندسـه و طراحـی اسـت.
در تعریـف اولیـه طراحـی سـطوح طبقـات مسـکونی بـا ۴۰٪ سـطح اشـغال و شـامل دو واحـد مسـکونی در نظـر گرفتـه شدهاسـت. در مطالعــات اولیــه باتوجــه به اینکــه امــکان قرارگیــری دو واحــد به صــورت واحدهــای شــرقی و غربــی به ســختی فراهــم میشــد و پــلان واحدهـا به نتیجـه مطلوبـی نمیرسـید، تصمیـم بـر آن شـد کـه یک واحـد در بخـش شـمالی، و واحـدی دیگـر در بخـش جنوبـی لکهگـذاری شـود. امـا با توجـه بـه جهتگیـری زمیـن کـه برخـلاف اکثـر زمینهـای شـهر تهـران به سـوی شـمالغربـی-جنـوبشـرقی بـود، واحـد شـمالی در کل طـول روز، زمـان بسـیار محـدودی از تابـش بهـره میبـرد.
دیــد شــمالی زمیــن به مراتــب قویتــر از منظــر جنوبــی بــود و بنابرایــن بــا تصمیم بر قــراردادن واحدهــای شــمالی و جنوبــی ایــن ضعـف هـم ایجـاد میشـد کـه واحـد جنوبـی از منظـر مطلـوب بهـرهای نمیبـرد. راهکاری کـه هـر دو معضـل ایجادشـده را بـه یکبـاره حــل میکــرد، ایجــاد دو گشــایش بــزرگ در شــرق و غــرب تــوده قابلســاخت و جهتگیــری متفــاوت خــردهفضاهــای هــر واحــد مسـکونی بـود.
چرخـش هندسـه و جهـتگیـری تمـام اجـزای طبقـه بـه انـدازه ۴۵ درجـه نسـبت بـه محـور اصلـی زمیـن و ایجـاد دو پاسـیوی بـزرگ منطبـق بـر هندسـه واحدهـا نه تنهـا موجـب شـد تـا واحـد شـمالی سـاعتهای بیشـتری از آفتـاب و هـر دو واحـد از منظـر کـوه و شـهر بهرهمنـد شـوند، بلکـه فضـای تقسـیم مقابـل آسانسـورها و پلههـا نیـز بـه منظـر شـرق پـروژه اشـراف یافتنـد.
در حجـم پـروژه چرخـش احجـام جهـت یافتـن نـور و منظـر مطلوبتـر مشـهود اسـت امـا به واسـطه همسـایگی کوتاهتـر در شـرق و غـرب پـروژه، ایـن چرخـش در تمـام طبقـات میسـر نبـود و سه طبقـه اول همتـراز بـا خـط آسـمان همسـایگیها دارای هندسـه منطبـق بـر زمیـن هسـتند و تنهـا بـا کم کردن مسـاحت آنهـا مطلوبیـت بیشـتری فراهـم شدهاسـت.
در طبقـه همکـف، لابـی بـا دو حیـاط سـبز کـه امتـداد پاسـیوهای شـرقی و غربـی هسـتند در ارتبـاط اسـت. اسـتخر مجموعـه در طبقـه ۱- و مشـرف بـه حیـاط قـرار گرفتـهاسـت. شـیب طبیعـی زمیـن امـکان نورگیـری کامـل را بـرای ایـن بخـش و سـالن اجتماعـات مشـرف بـه اسـتخر فراهـم نمـودهاسـت. بـا توجـه بـه جدارهـای شیشـهای اسـتخر و سـالن اجتماعـات امـکان اسـتفاده همزمـان هـر دو فضـا وجـود دارد.
نمـای سـاختمان از ترکیـب دو سـنگ تراورتـن سـفید عباسآبـاد و گرانیـت خـرمدره، چـوب و آلومینیـوم میباشـد. چرخـش و محـور ۴۵ درجــه بــه عنــوان تفکــر اصلــی در اجــرای نمــا علاوه بــر بــرش ســنگهای نمــا در خطــوط درب واحدهــا، نمــای داخلــی آسانســور و بخشهـای دیگـر نیـز حضـور یافتـه و موجـب وحـدت اجـزا و عناصـر سـاختمان شـدهاسـت.
