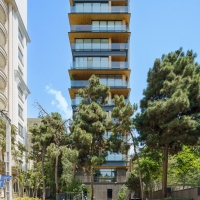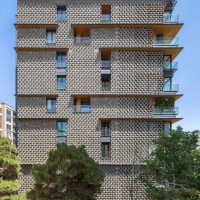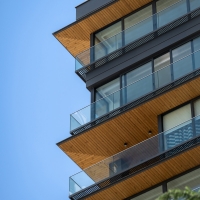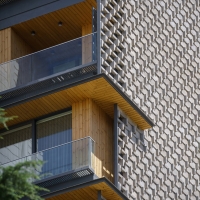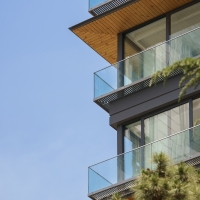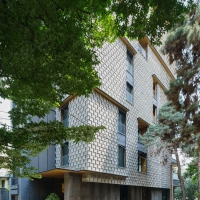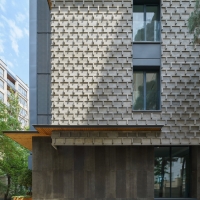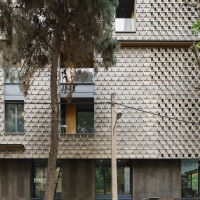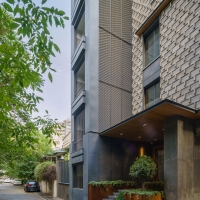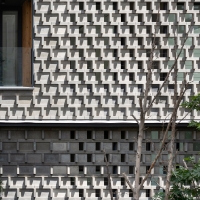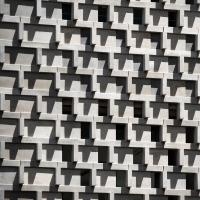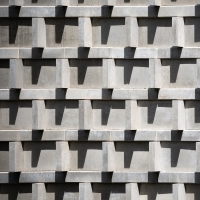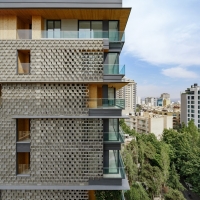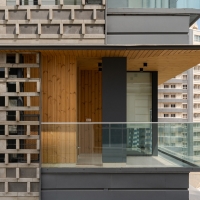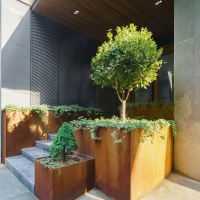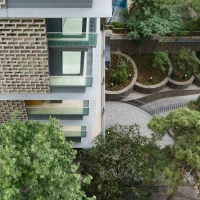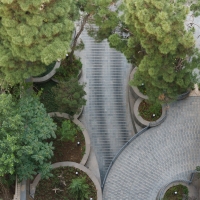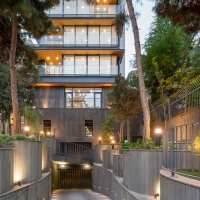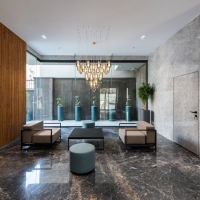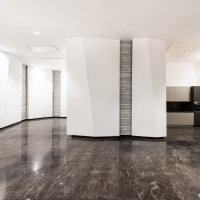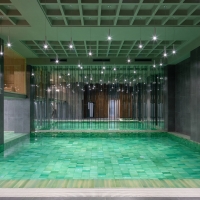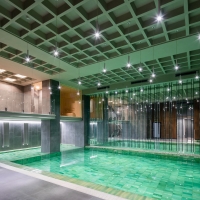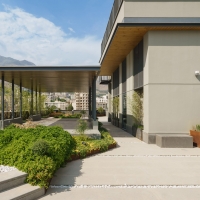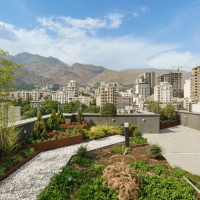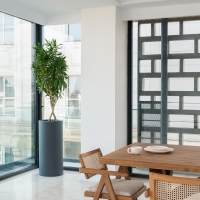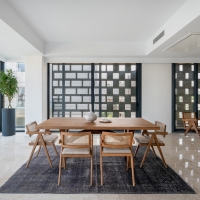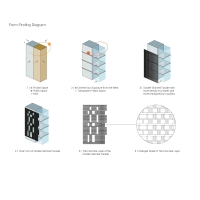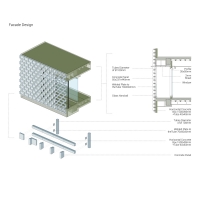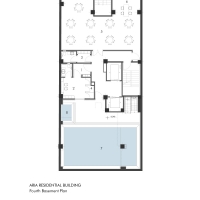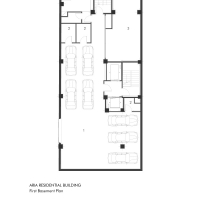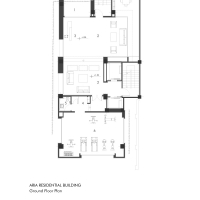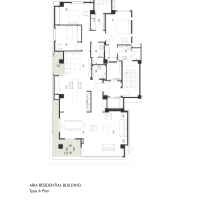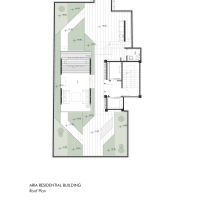Aria Residential Building
ساختمان مسکونی آریا
- Client: Jam Group
- Type: Residential
- Status: Completed
- Scale: Medium
- Date: 2022
- Location: Tehran, Farmanieh
- Lead Architects: Behzad Heidari, Shirin Samadian
- Design Team: Maryam Masnadi, Milad Hasanzade, Morvarid Nourizadeh, Mehdi Meshkinghalam, Navid Askarinejad
- Presentation Team: Maryam Oghbaei, Amirmasoud Tavasoli, Omid Majd Taheri, Rezvan Mohtadi
- Photographs : Deed Studio, Bordbar
- Construction: Masoud Jami
- Structure: Dr. Mirghaderi
- Mechanical Consultant: Kianoush Mohamadi
- Electrical Cosultant: Mehdi Ghandilzadeh
- Area: 4270m²
- کارفرما: گروه جام
- نوع: مسکونی
- وضعیت: پایان یافته
- اندازه: متوسط
- تاریخ: ۱۴۰۱
- محل اجرا: تهران، فرمانیه
- معماران ارشد: بهزاد حیدری، شیرین صمدیان
- تیم طراحی: مریم مسندی، میلاد حسنزاده، مروارید نوریزاده، مهدی مشکینقلم، نوید عسگرینژاد
- تیم ارائه: مریم عقبائی، امیرمسعود توسلی، امید مجد طاهری، رضوان مهتدی
- عکاس: استودیو دید، بردبار
- اجرا: مسعود جامی
- سازه: دکتر میرقادری
- تاسیسات مکانیکی: کیانوش محمدی
- تاسیسات الکتریکی: مهدی قندیلزاده
- مساحت: 42۷۰ مترمربع
Aria residential building is located in the district of Farmanieh in the north of Tehran wich is a green area with great views .The site access is easy due to the potential of being surrounded by 3 streets and having neighbourhood just at the east side .so the design team decided to make two different access to the building,one for the parking at the south and the pedestrian access in the north.this placements provided the proper daylight for the building .
The plot area is 555 sqm and the total area is 4270 sqm in 15 floors. this building consists of 10 single-unit residential floors with 240 sqm area, the ground floor includes a lobby and gym center, floors -1 to -3 include parking lots, each with a separate entrance and ramp due to the land limitation, floor level -4 includes a swimming pool, spa center and a meeting room. The Green Roof complex design strategy was to prepare panorama views to the surrounding hillsides in a warm sitting area . Residential plans include two different types, which differ in the placement of the kitchen and living room and their circulations. In type A, the living room is more private .
ساختمان مسکونی آریا در زمینی به ابعاد 1000 و مساحت 2000 مترمربع طراحی شد. زمین پروژه در یکی از مناطق خوب و نسبتاً سبز تهران قرار داشت. قرار گیری زمین در کنج معبر، شرایط نورگیری مناسبی را برای ساختمان فراهم میکرد، اما عرض نسبتاً کم زمین و ارتفاع ساختمان، تناسبات کشیده و باریکی را در نمای جنوبی و شمالی ایجاد میکرد، که توجه به حل این معضل از ارکان اصلی طراحی جدارهها و نمای ساختمان بود. ساختمان شامل ۱۰ طبقه مسکونی تک واحدی به مساحت مفید ۲۴۰ مترمربع، طبقه همکف شامل فضای لابی و Gym، طبقات ۱-، ۲- و ۳- شامل پارکینگها که به علت محدودیت زمین هر کدام ورودی و رمپ مجزا دارند، طبقه ۴- شامل استخر، سونا و جکوزی در بخش جنوبی و سالن اجتماعات در بخش شمالی میباشد.
مجموعه بام سبز در سراسر بام قرار دارد و بهعلت باز بودن دید اطراف، بدون محدودیت طراحی شدهاست. پلانهای مسکونی شامل دو تیپ متفاوت بوده که این تفاوت در نحوه قرارگیری آشپزخانه و نشیمن و نحوه ارتباط آن با فضای سالن و فضای ناهارخوری واحد میباشد. در یک تیپ نشیمن به صورت مجزا از سالن قرار گرفته و با آشپزخانه و فضای خوابها ارتباط دارد. در تیپ دیگر نشیمن بهصورت باز در ارتباط مستقیم سالن و ناهارخوری قرار گرفته است.
