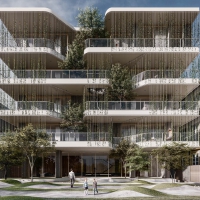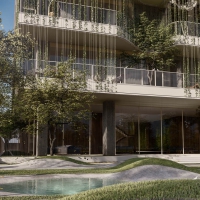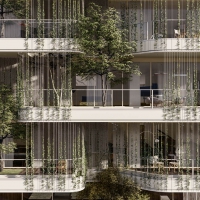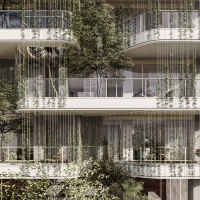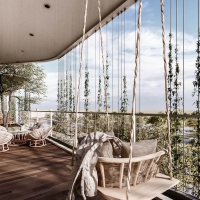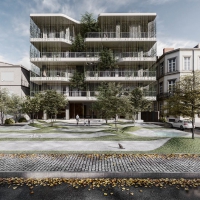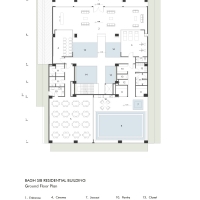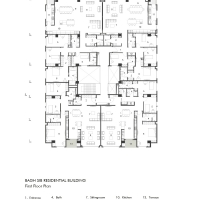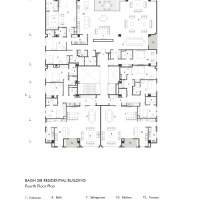Baghe Sib Residential Building
ساختمان مسکونی باغ سیب
- Type: Residential
- Status: Under Construction
- Scale: Medium
- Date: 2018
- Location: Mehrshahr, Karaj
- Lead Architects: Behzad Heidari, Shirin Samadian
- Design Team: Shima Khoshpasand, Diba Baghernejad, Sahar Jamali
- Presentation Team: Omid Majd Taheri
- Construction: Amir Nourizadeh
- Mechanical Consultant: Majid Bakhtiari
- Electrical Cosultant: Mehdi Ghandilzadeh
- نوع: مسکونی
- وضعیت: درحال ساخت
- اندازه: متوسط
- تاریخ: 1397
- محل اجرا: کرج، مهرشهر
- معماران ارشد: بهزاد حیدری، شیرین صمدیان
- تیم طراحی: شیما خوشپسند، دیبا باقرنژاد، سحر جمالی
- تیم ارائه: امید مجد طاهری
- اجرا: امیر نوریزاده
- تاسیسات مکانیکی: مجید بختیاری
- تاسیسات الکتریکی: مهدی قندیلزاده
Baghe-Sib residential complex is located on 2400 square meters of land in front of Mehrshahr apple orchard.
It covers an area of 340 hectares and includes fruit trees with a majority of apple trees. The northern view of the project land overlooks the apple orchard and is an eternal view.
It is mainly influenced by the northern perspective in the main view in the form of horizontal white plates in the role of ceilings and floors and vertical glass surfaces in the role of windows.
Silence and transparency are the building's response to the exquisite and eternal view of the apple orchard.
The building in the central part has a central void with staircases and elevators, green walls, connecting bridges between the units, and water on the floor of the void, showing the impact of the building on the inner layer from the main perspective.
مجموعه مسکونی باغ سیب در زمینی به ابعاد 2400 متر مربع و در مقابل باغ سیب مهرشهر قرار دارد. مساحت این 340 هکتار و شامل درختان میوه و با اکثریت درختان سیب است. منظر شمالی زمین پروژه مشرف به باغ سیب و منظری ابدیست.
تاثیرپذیری از منظر شمالی در نمای اصلی به صورت صفحات سفید افقی در نقش سقف ها و کف ها است و سطوح شیشه ای عمودی در نقش پنجره.
سکوت و شفافیت پاسخ ساختمان است به منظره بدیع و ابدی یک باغ.
ساختمان در بخش مرکزی دارای ووید مرکزی است که پله و آسانسور، دیوارهای سبز، پلهای ارتباط واحدها و آب در کف ووید، تاثیرپذیری ساختمان را در لایه درونی از منظر اصلی نشان می دهد.
