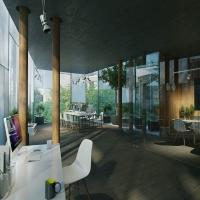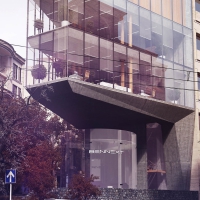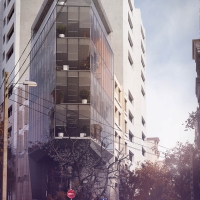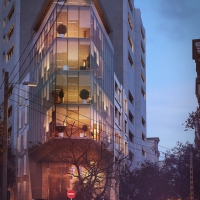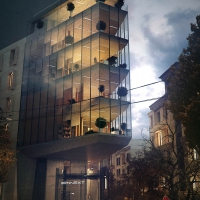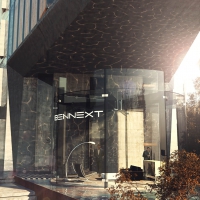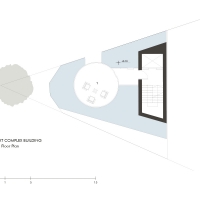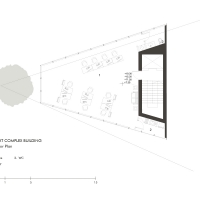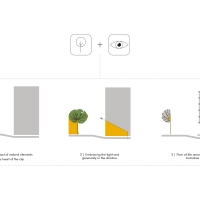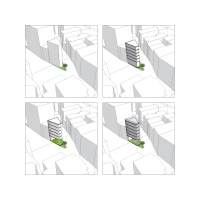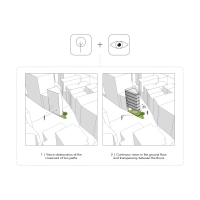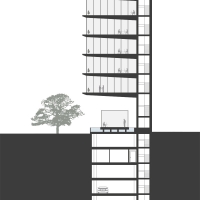Bennext Office Building
ساختمان اداری بنکست
- Type: Commercial, Public, Office
- Status: Concept
- Scale: Small
- Date: 2016
- Location: Kamranieh, Tehran
- Design Team: Milad Hasanzade, Nastaran Hadidi, Elina Vazinfard, Maryam Masnadi
- Presentation Team: Afshin Khodabandehloo
- Area: 1322m²
- نوع: تجاری, عمومی, اداری
- وضعیت: ایده اولیه
- اندازه: کوچک
- تاریخ: 1395
- محل اجرا: تهران، کامرانیه
- تیم طراحی: میلاد حسنزاده، نسترن حدیدی، الینا وزینفرد، مریم مسندی
- تیم ارائه: افشین خدابندهلو
- مساحت: 1322 مترمربع
Bennext office building was defined as a 135 sqm land that was the result of 400 sqm urban land reform; A small, triangular land as an office space that would have all the floors of a building owned by a company.
The restrictions and unusual shape of the land, as opposed to its location at the intersection of the two alleys and its perpetual west view, made the project quite appealing. At the axis of the triangle and the start of the project's west view was a large, beautiful tree that became the icon of the project in design strategy.
The design of the project was defined in terms of respect for the single tree. Shear-core structure at the eastern end of the land and all floors were cantilevered. The cantilever was designed to be 12 m in length, in the form of a hollow and double layer. This roof allows for the installation of electrical equipment and machinery. The tree structure made it possible for the ground floor to be emptied, which would allow the two allies to have a better visual connection at the intersection.
ساختمان اداری بنکست در زمینی 135 متری که حاصل اصلاحات شهری زمینی 400 متری بوده است، تعریف شد. زمینی مثلثی و کوچک با کاربری اداری که قرار بود تمام طبقات ساختمان در اختیار یک شرکت قرار گیرد.
محدودیتها و شکل نامتعارف زمین در مقابل موقعیت قرارگیری آن در محل تلاقی دو کوچه و دید ابدی آن به سمت غرب باعث جذابیت طراحی این پروژه می شد. در راس مثلث و در محل شروع دید غربی پروژه، درختی بزرگ و زیبا قرار داشت که در استراتژی طراحی به آیکون و نماد پروژه تبدیل شد.
سازه پروژه به تبعیت از تک درخت زمین و به احترام آن تعریف شد. سازه ای با هسته برشی که در انتهای شرقی زمین قرارگرفت و تمام طبقات از آن کنسول شدند. میزان کنسول 12 متر و به شکل مجوف و دولایه طراحی شد. این سقف امکان قرارگیری تجهیزات برق و تاسیسات را داخل خود فراهم می کند. سازه درختی امکان خالی شدن همکف را فراهم کرد که در نتیجه این امکان، دو خیابان ارتباط بصری بهتری در نقطه اتصال خواهند داشت.
