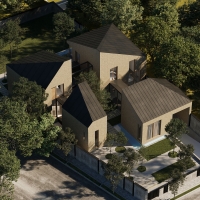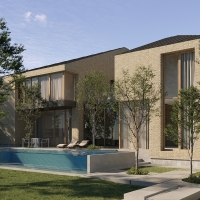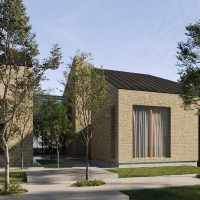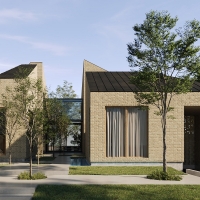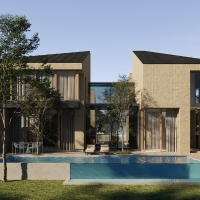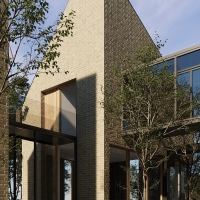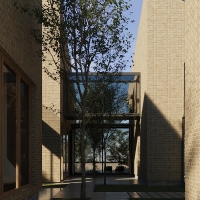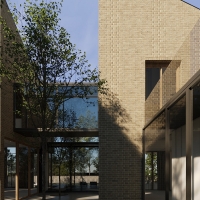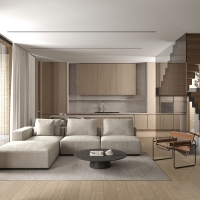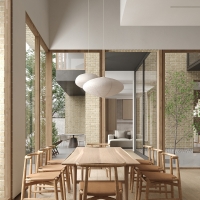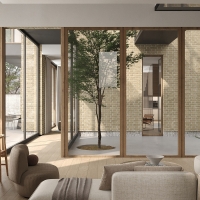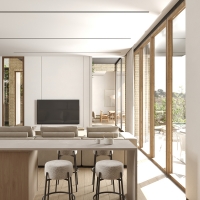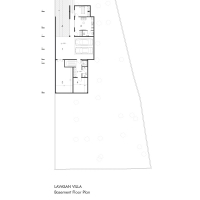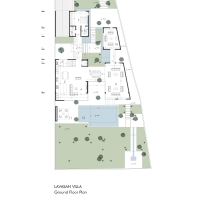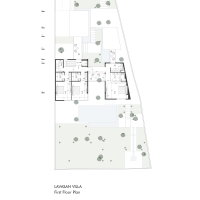Cherry Orchard Villa
ویلای باغ گیلاس
- Type: Villa
- Status: Concept
- Scale: Small
- Date: 2023
- Location: Lavasan, Tehran
- Lead Architects: Behzad Heidari, Shirin Samadian
- Design Team: Zahra Aghaei, Ghazal Golnam, Ebrahim Ramez
- Area: 623m²
- نوع: ویلا
- وضعیت: ایده اولیه
- اندازه: کوچک
- تاریخ: 1402
- محل اجرا: تهران، لواسان
- معماران ارشد: بهزاد حیدری، شیرین صمدیان
- تیم طراحی: زهرا آقایی، غزل گلنام، ابراهیم رامز
- مساحت: ۶۲۳ مترمربع
The project site is a 1000-square-meter parcel of a large garden, featuring 28 trees, predominantly cherry trees. The dense and scattered mass of trees creates a lush greenery on the land, making it challenging to find a suitable spot for construction. The preservation of the site›s trees became a priority in the design and layout. The goal of designing this villa was to create a space for the permanent residence of a three-member family, incorporating Iranian architecture, preserving the site›s trees, and emphasizing the interaction between outdoor and indoor spaces.
Four volumes, capable of integration among the trees, were identified as the four main spaces on the ground floor. The guest room, living room, and kitchen were designated as everyday living spaces, while the hall served as a guest space, and a smaller area with functions such as a library, fireplace, or study shaped the main spaces on the ground floor. The connection of these four spaces with three glass corridors passing through the garden was facilitated, with one of these corridors serving as the building's entrance.
The project assumed that the overall mass would be a box-like structure with a pitched roof, echoing the repetitive pattern of Tehran›s Pahlavi-era architecture. This box would be placed on the land, and the spaces intersecting with the trees would transform into empty spaces. After clearing the tree spaces, the extension of uniform brick volumes and roofs would create a cohesive and reflective large brick box with a pitched roof.On the first floor, in two southern volumes with the potential for two stories and, consequently, a larger area, three master bedrooms were arranged.
زمین پروژه قطعه ۱۰۰۰ متری از یک باغ بزرگ است. ۲۸ درخت و غالباً درختان گیلاس توده فشرده و پراکنده سبزی در زمین ایجاد نموده که به سختی میتوانست لکه مناسبی جهت تودهگذاری انتخاب نمود. مسئله حفظ درختان سایت در اولویت طراحی و تودهگذاری قرار گرفت. موضوع طراحی این ویلا ایجاد فضایی جهت زندگی دائم برای یک خانواده سه نفره بود. علاقه به معماری ایرانی، حفظ درختان سایت و تعامل فضای بیرون و درون به عنوان حکم طراحی تعریف شدند.
چهار حجم که قابلیت تودهگذاری در بین درختان را پیدا کردند به عنوان چهار فضای اصلی در طبقه همکف تعریف شدند. اتاق مهمان، نشیمن و آشپزخانه به عنوان فضای زندگی روزمره، سالن به عنوان فضای مهمان و فضای کوچکتر در نقش یک فضای منعطف با عملکردهای کتابخانه، شومینه و یا اتاق مطالعه، فضاهای اصلی طبقه همکف را شکل دادند. ارتباط این چهار فضا با سه کریدور شیشهای که از بین باغ میگذرد میسر شد که یکی از این سه کریدور به عنوان ورودی ساختمان در نظر گرفته شد.
در طبقه اول در دو حجم جنوبی که قابلیت دو طبقه شدن و در نتیجه مساحت بیشتری داشتند سه اتاق مستر شکل گرفت.
در شکلگیری حجم پروژه فرض بر این قرار گرفت که توده کلی جعبه مانندی با سقف شیروانی کلی که تقریباً الگوی تکرار شونده معماری تهران در دوره پهلوی بود در زمین قرار گیرد و فضاهایی که تلاقی با درختان پیدا میکند تبدیل به فضاهای خالی گردد. پس از برش فضای درختان، امتداد سقفها و احجام یکپارچه آجری وحدتبخش حجم و تداعی کننده آن جعبه بزرگ آجری با سقف شیروانی خواهد بود.
