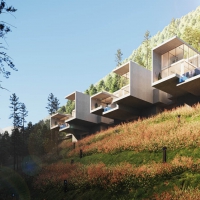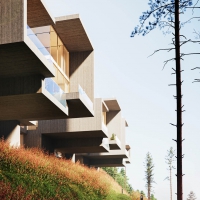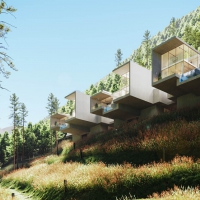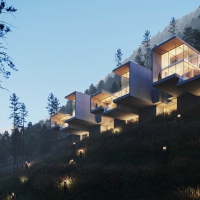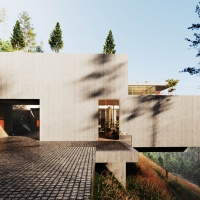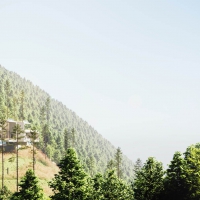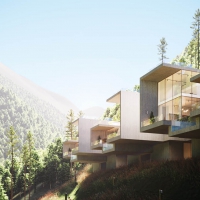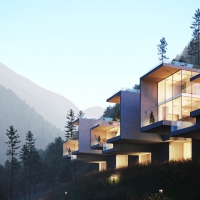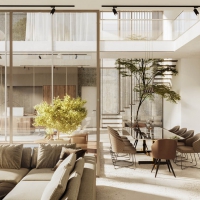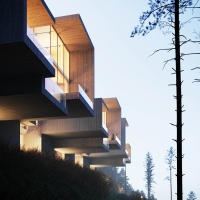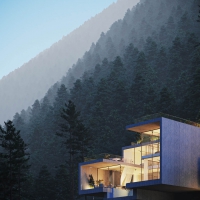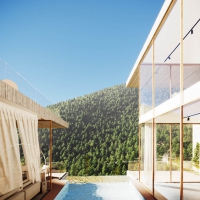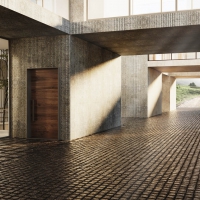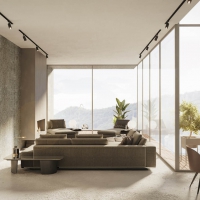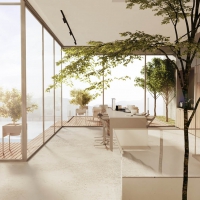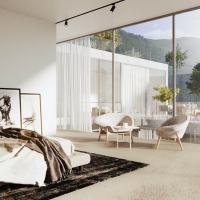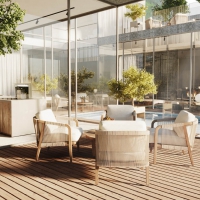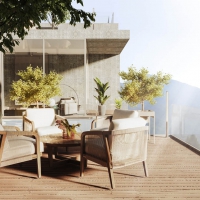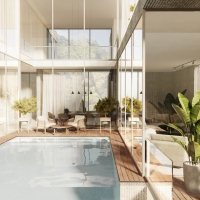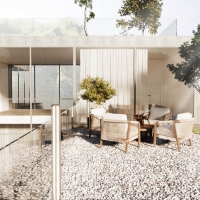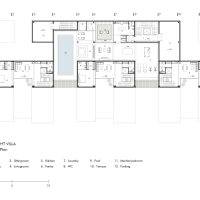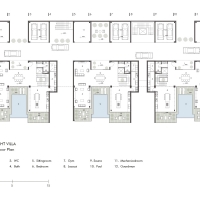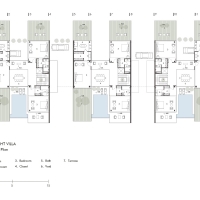Kelardasht Villa
ویلای کلاردشت
- Type: Villa
- Status: Under Construction
- Scale: Large
- Location: Kelardasht, Mazandaran
- Lead Architects: Behzad Heidari, Shirin Samadian
- Design Team: Leyla Azizi, Diba Baghernejad
- Presentation Team: Babak Behnava, Amirmasoud Tavasoli
- نوع: ویلا
- وضعیت: درحال ساخت
- اندازه: بزرگ
- محل اجرا: مازندران، کلاردشت
- معماران ارشد: بهزاد حیدری، شیرین صمدیان
- تیم طراحی: لیلا عزیزی، دیبا باقرنژاد
- تیم ارائه: بابک بهنوا، امیرمسعود توسلی
Three similar and identical villas with common areas of 3793 square meters located in the last point of the construction site of Kelardasht is the initial definition of the design. The project land had 45 meters height difference at a depth of 45 meters. The 100% slope of the land made it difficult to design uniformly on the site bed.
"Flight" is the only word that comes to mind after visiting the site.
To achieve this definition, half of the area of all three villas was designed as a cantilever overlooking the valley.
An east-west box that connects three similar villas at the northern end of the land serves both a structural role and stabilizes the reciprocal weight of the cantilever, as well as a communal space.
سه ویلای مشابه و یکسان با مشاعات ۳۷۹۳ مترمربع واقع در آخرین نقطه قابل ساخت کلاردشت تعریف اولیه طرح است. زمین پروژه در ۴۵ متر عمق خود، ۴۵ متر اختلاف ارتفاع داشت. شیب ۱۰۰ درصد زمین امکان طراحی همگون روی بستر سایت را دشوار می نمود.
«پرواز» تنها واژه ای است که پس از بازدید از سایت برداشته میشود
برای رسیدن به این تعریف نیمی از مساحت هر سه ویلا، به صورت کنسول و به سمت دره مشرف به آن طراحی گردید.
جعبه ای شرقی-غربی که در انتهای قسمت شمالی زمین سه ویلای مشابه را به هم متصل میکند، هم نقش سازه ای و جهت پایدارسازی وزن متقابل کنسول عمل میکند و هم فضای مشاعی را در خود جای داده است.
