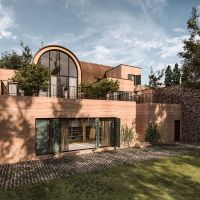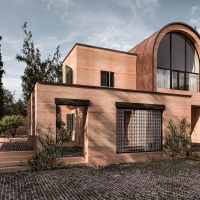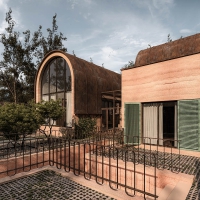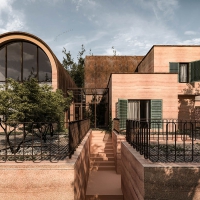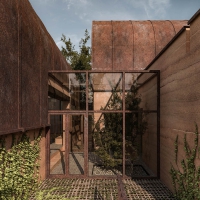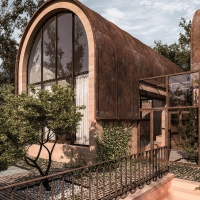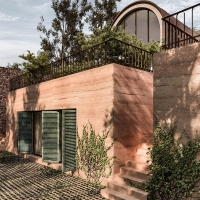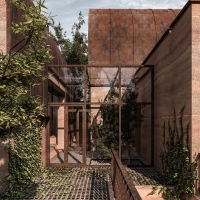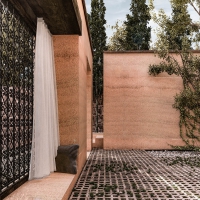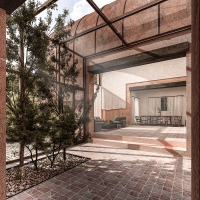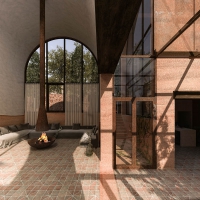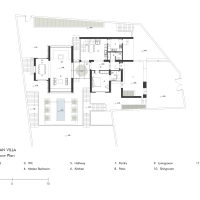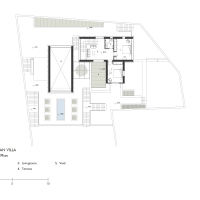Khosravan Villa
ویلای خسروان
- Type: Villa
- Status: Concept
- Scale: Small
- Date: 2019
- Location: ِDamavand, Tehran
- Lead Architects: Behzad Heidari, Shirin Samadian
- Design Team: Elina Vazinfard, Najmeh Etemadi
- Presentation Team: Omid Majd Taheri, Leyla Azizi
- Area: 315m²
- نوع: ویلا
- وضعیت: ایده اولیه
- اندازه: کوچک
- تاریخ: 1398
- محل اجرا: تهران، دماوند
- معماران ارشد: بهزاد حیدری، شیرین صمدیان
- تیم طراحی: الینا وزینفرد، نجمه اعتمادی
- تیم ارائه: امید مجد طاهری، لیلا عزیزی
- مساحت: 315 مترمربع
In the initial site visit, crucial elements influenced the design of this villa. Firstly, the project site consisted of two pieces of land perpendicular to each other and on two different elevation levels. Secondly, the earthy tones and the plant texture found in the foothills of this village, displaying relatively reddish and cedar hues, created an appealing combination in their interaction.
The primary objectives of the project were to create a vacation residence, a painting workshop, and living space with two bedrooms. The design took shape in cross-section by utilizing the height difference between the two land parcels, placing the painting workshop on the lower land, using its roof as the southern courtyard of the building, and defining the staggered volumes with conical roofs as the main mass elements.
The project's main focus was on harmonizing with the color and texture of the project environment. The suggestion to use rammed earth as the main structural component of the building and incorporating buried concrete bundling to create the foundation for conical cupola structures formed the main body of the building. Villa Khosrowan, in its effort to resonate and coordinate with the adjacent red mountainous terrain, took shape through a combination of the local soil, colorless sloping roofs and final coverings, and seamlessly blended with the natural plant texture of the area.
In the interaction of the horizontal and vertical axes of the design, a transparent internal greenhouse was created amidst the solid volumes of the building, emphasizing these axes in a special way.11:52
در بازدید اولیه از سایت موارد مهمی دستمایه طراحی این ویلا قرار گرفت. اول اینکه زمین پروژه شامل دو قطعه زمین عمود بر هم و در دو سطح تراز ارتفاعی بود. دوم رنگ خاک و بافت گیاهی که در کوهپایه این روستا به رنگ نسبتاً سرخ و سدری بود، ترکیب جذابی در تعامل با هم داشت.
ایجاد فضای ویلایی جهت اقامت در تعطیلات، فضای کارگاه نقاشی و فضای زندگی با دو اتاق خواب تعاریف اولیه پروژه بود.
شکلگیری طرح در مقطع با استفاده از اختلاف ارتفاع بین دو قطعه زمین و قرار دادن کارگاه نقاشی در زمین پاییندست و استفاده از بام آن به عنوان حیاط جنوبی ساختمان، و نیز تعریف کشیدگیهای احجام متعامد با سقف گهوارهای به عنوان تودههای اصلی حجم، اتفاق افتاد.
توجه اصلی پروژه به همخوانی با رنگ بافت و محیط پروژه معطوف شد. پیشنهاد استفاده از خاک کوبیده به عنوان سازه اصلی باربر ساختمان و استفاده از کلافبندی بتنی مدفون جهت ایجاد پایه طاقهای گهوارهای شاکله اصلی ساختمان را ایجاد نمود. ویلای خسروان در تلاش برای همخوانی و هماهنگی با بافت سرخ کوهپایه مجاور، ترکیبی از خاک همان منطقه، سقفهای شیروانی بدون رنگ و پوشش نهایی و استفاده از بافت گیاهی همرنگ و هماهنگ با بستر خود شکل گرفت.
در تعامل محور افقی و عمودی طرح، گلخانه داخلی شفافی در بین احجام صلب ساختمان ایجاد شد که بر این محورها تاکید ویژهای دارد.
