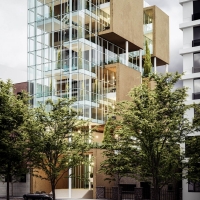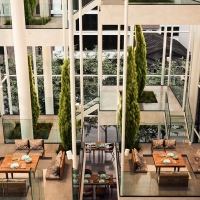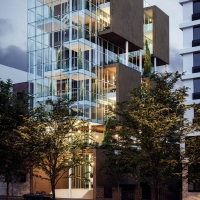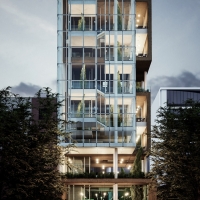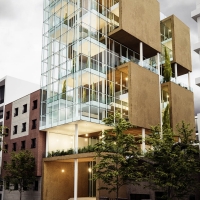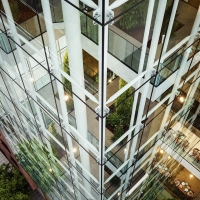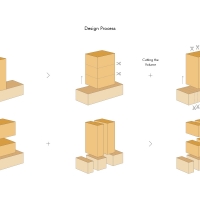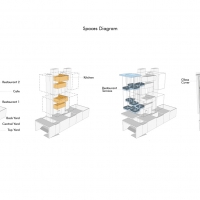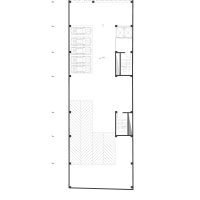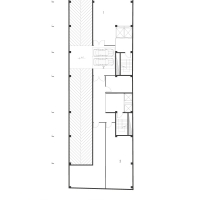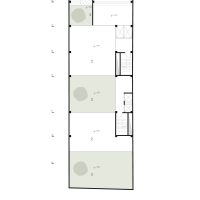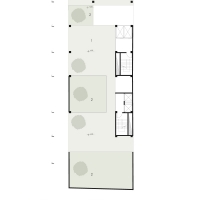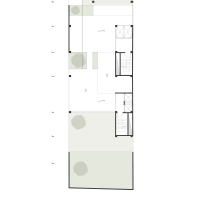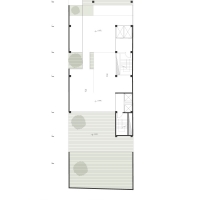Narenjestan Commercial Complex
مجتمع تجاری نارنجستان
- Type: Commercial, Complex, Public, Office
- Status: Concept
- Scale: Medium
- Date: 2017
- Location: Tehran, Farmanieh
- Lead Architects: Behzad Heidari, Shirin Samadian
- Design Team: Amirfazel Ghahremanpour, Sahar Jamali
- Presentation Team: Afshin Khodabandehloo
- Area: 3556m²
- نوع: تجاری, مجتمع, عمومی, اداری
- وضعیت: ایده اولیه
- اندازه: متوسط
- تاریخ: 1396
- محل اجرا: تهران، فرمانیه
- معماران ارشد: بهزاد حیدری، شیرین صمدیان
- تیم طراحی: امیرفاضل قهرمانپور، سحر جمالی
- تیم ارائه: افشین خدابندهلو
- مساحت: 3556 مترمربع
This commercial-restaurant building is located on the side of a busy, office-commercial boulevard. The upper floors construction area was 40% in an area of 60% occupancy level. It means 20% of usable space and, at the same time, unbuilt one. The image of an Iranian vertical garden was exploited to capture the mental image taken in an Iranian miniature of the Iranian garden. This vertical garden was located on the main facade, with four restaurants on different floors interacting visually and practically. Considering the lateral facade of the project, which is often overlooked in the city, was the second goal of the design so that as a slightly taller building between the other blocks, the optimal use of the volume design can be created.
این ساختمان با کاربری تجاری-رستوران در جداره یک بلوار اداری-تجاری و پر ترافیک قرار دارد. محدوده ساخت طبقات بالای همکف 40% و در محدوده 60% سطح اشغال پروژه قرار داشت. این تعریف به معنی 20% فضای قابل استفاده و غیرقابل ساخت به ما داد.
تصویر یک باغ عمودی ایرانی همانند تصویر ذهنی که در یک مینیاتورایرانی برای به خیال در آوردن باغ ایرانی صورت می گرفت ایده پروژه بود. این باغ عمودی در نمای اصلی قرار داشت و چهار رستوران در طبقات مختلف با آن ارتباط بصری و کاربردی پیدا می کردند.
توجه به نمای جانبی پروژه که معمولاً در شهر مورد غفلت قرار می گیرد هدف دوم طراحی بوده است، تا به عنوان یک ساختمان کمی بلندتر در بین پلاک های دیگر از امکان طراحی حجمی استفاده بهینه برده باشد.
