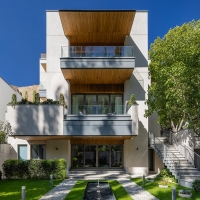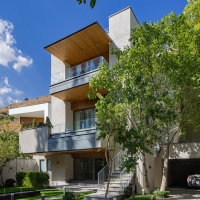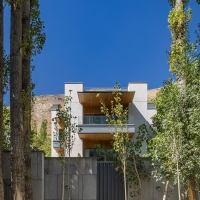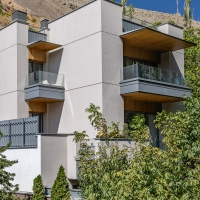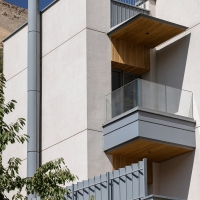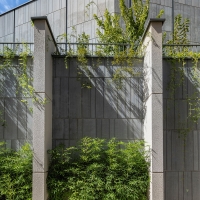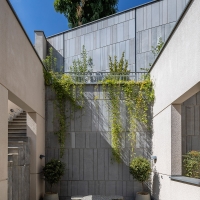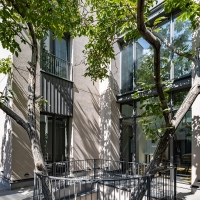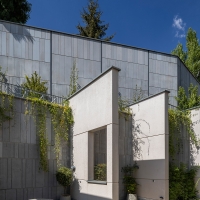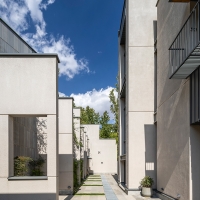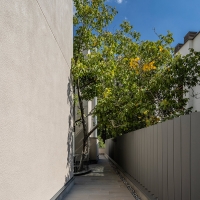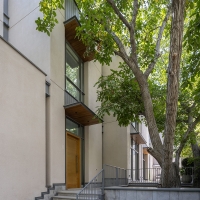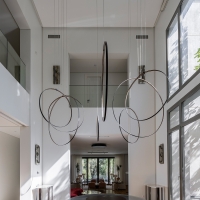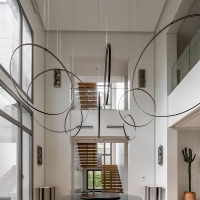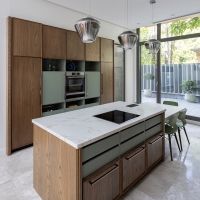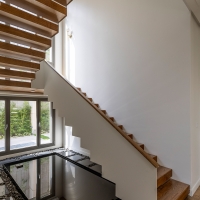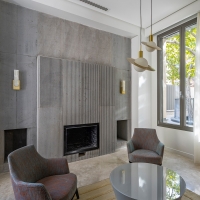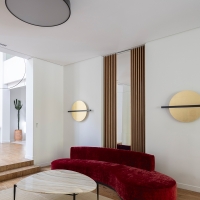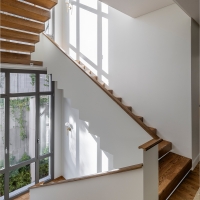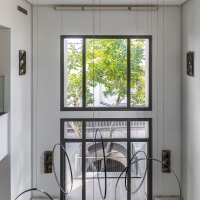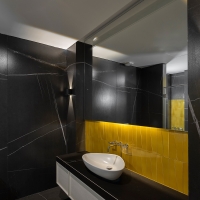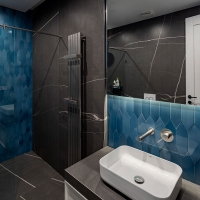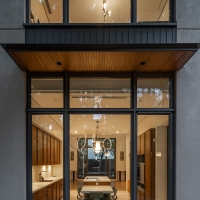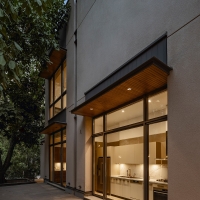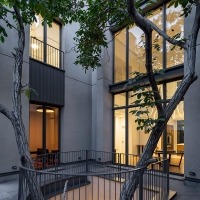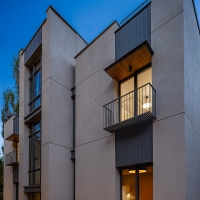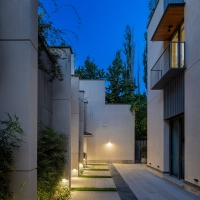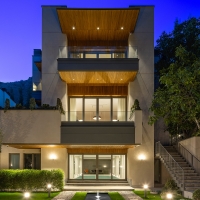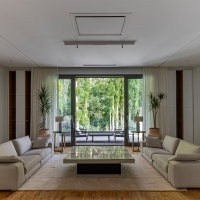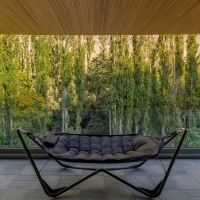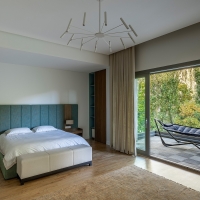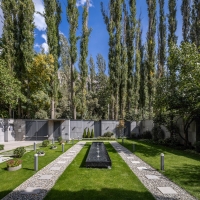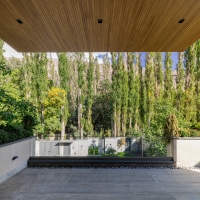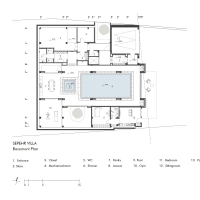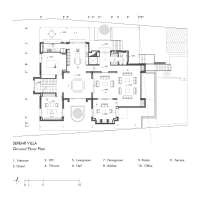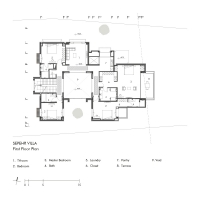Oshan Villa
ویلای اوشان
- Type: Villa
- Status: Completed
- Scale: Small
- Date: 2018
- Location: Oshan, Tehran
- Lead Architects: Behzad Heidari, Shirin Samadian
- Design Team: Milad Hasanzade, Navid Askarinejad, Sepideh Dadjou, Pariya Behbahani, Masoumeh Tarkhasi
- Presentation Team: Omid Majd Taheri
- Structure: Siavash Sedighi
- Mechanical Consultant: Bolourian
- Electrical Cosultant: Farahi
- نوع: ویلا
- وضعیت: پایان یافته
- اندازه: کوچک
- تاریخ: 1397
- محل اجرا: تهران، اوشان
- معماران ارشد: بهزاد حیدری، شیرین صمدیان
- تیم طراحی: میلاد حسنزاده، نوید عسگرینژاد، سپیده دادجو، پریا بهبهانی، معصومه ترخاصی
- تیم ارائه: امید مجد طاهری
- سازه: سیاوش صدیقی
- تاسیسات مکانیکی: بلوریان
- تاسیسات الکتریکی: فرهی
Oshan villa was designed in Oshan on land with an area of 1150 square meters. The east-west stretch of land was very steep in the western part.
There were two old walnut trees in the construction area. After preliminary studies, these two trees defined two parallel axes that perpendicular to the east-west axis of the land formed the overall geometry of the design.
One tree was situated in the middle of the north-south geometry of the entrance and the other tree in the middle of the north-south geometry of the middle void, both of which can be seen on the pool area and communal spaces.
Due to the vegetation of the tall Populus Nigra trees and the crossing of the Fasham River from the east of the land, as well as the tranquility of the site, a simple façade with a texture similar to thatch completes the dialogue between the building and the context.
ویلای اوشان در منطقه اوشان و در زمینی به مساحت 1150 مترمربع طراحی گردید. کشیدگی زمین شرقی-غربی و در قسمت غربی دارای شیب بسیار زیاد بود.
دو درخت گردوی کهنسال در محدوده قابل ساخت وجود داشت. پس از بررسیهای اولیه، همین دو درخت دو محور موازی را تعریف کردند که عمود بر محور شرقی-غربی زمین باعث شکلگیری هندسه کلی کار شدند.
یک درخت در میانه هندسه شمالی-جنوبی ورودی و یک درخت در میانه هندسه شمالی-جنوبی ووید میانی قرار گرفتند که هر دو در طبقه استخر و مشاعات دیده می شوند.
با توجه به بافت گیاهی درختان بلند تبریزی و عبور رودخانه فشم از شرق زمین و همچنین آرامش حاکم بر سایت، نمایی ساده و با بافت مشابه کاهگل گفت و گوی میان ساختمان و بستر را تکمیل می کند.
