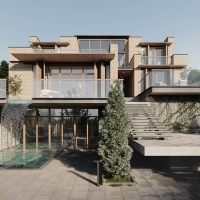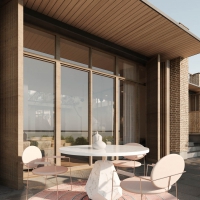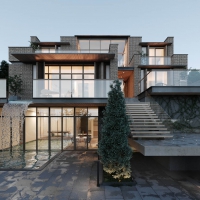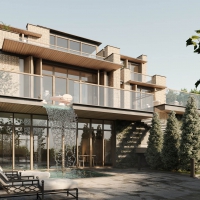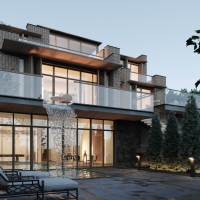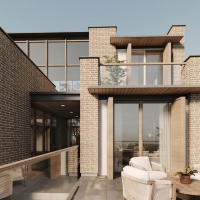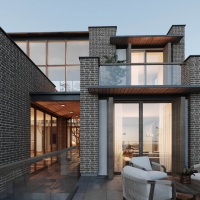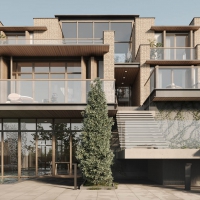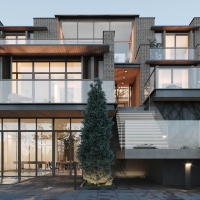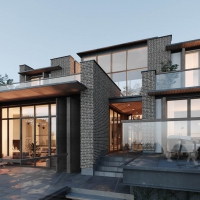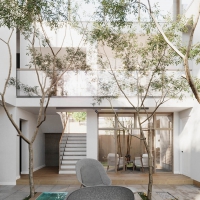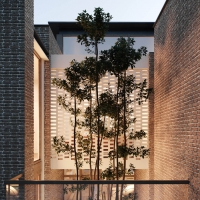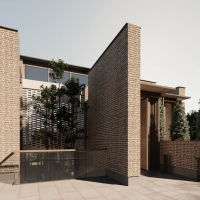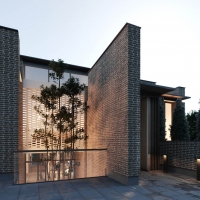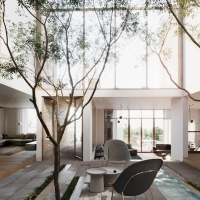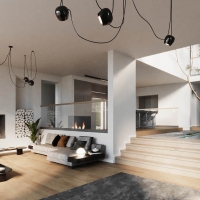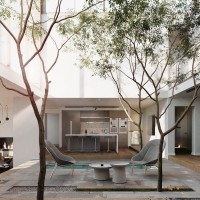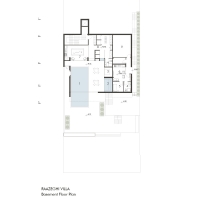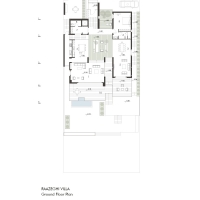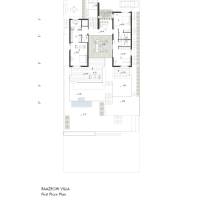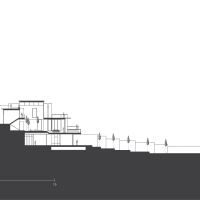Raazeghi Villa
ویلای رازقی
- Type: Villa
- Status: Under Construction
- Scale: Medium
- Date: 2020
- Location: ِDamavand, Tehran, Abali, Tehran
- Lead Architects: Behzad Heidari, Shirin Samadian
- Design Team: Morvarid Nourizadeh, Babak Behnava
- Presentation Team: Babak Behnava, Maryam Oghbaei
- Structure: Siavash Sedighi
- Construction: Mohammadreza Kazemi
- نوع: ویلا
- وضعیت: درحال ساخت
- اندازه: متوسط
- تاریخ: 1399
- محل اجرا: تهران، دماوند, تهران، آبعلی
- معماران ارشد: بهزاد حیدری، شیرین صمدیان
- تیم طراحی: مروارید نوریزاده، بابک بهنوا
- تیم ارائه: بابک بهنوا، مریم عقبائی
- سازه: سیاوش صدیقی
- اجرا: محمدرضا کاظمی
Raazeghi Villa is located on land with an area of 1363 square meters with a slope of about 915 meters in a relatively cold area in the Hezardasht villa complex in the area of Abali. The combination of climatic conditions and the requirements of the design led to the initial formation of architecture.
After the northern entrance, which enters the building from a mezzanine floor, we reach the central void, which is the joint of the internal connection of the plan. It also creates a warm greenhouse in the center of the plan with receiving light facing south. From the other corner of the void, we enter the southern part of the terraces through a corridor.
In addition to the climatic solution, the central greenhouse provides an internal articulation to connect the void space.
ویلای رازقی در زمینی به مساحت 1363متر مربع با شیبی در حدود 915 متر در منطقهای نسبتاً سرد در شهرک ویلایی هزاردشت در محدوده آبعلی قرار دارد که تجمیع موارد اقلیمی و خواسته های مورد نیاز طرح موجب شکلگیری اولیه معماری شد.
پس از ورودی شمالی که از نیم طبقه وارد ساختمان میشود به ووید مرکزی میرسیم که مفصل ارتباط داخلی پلان است و همچنین با نورگیری رو به جنوب، گلخانه ای گرم را در مرکز پلان ایجاد میکند و از گوشه دیگر ووید با راهرویی وارد بخش جنوبی تراس ها میشویم.
گلخانه مرکزی علاوه بر راهکار اقلیمی مفصلی درونگرا برای ارتباط فضای ووید می دهد.
