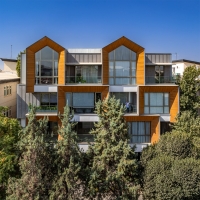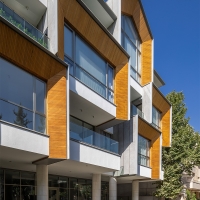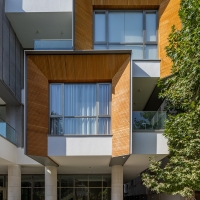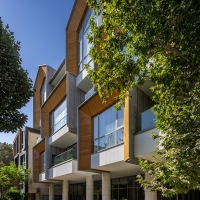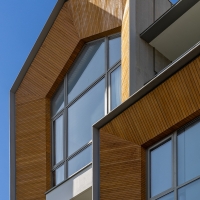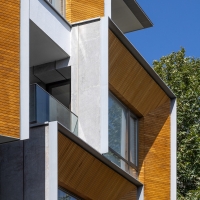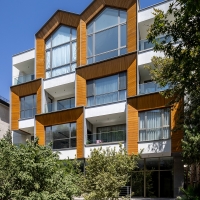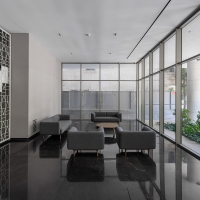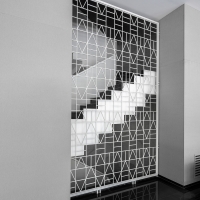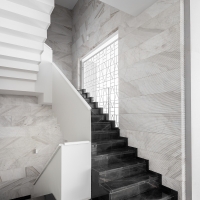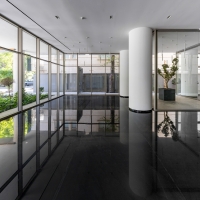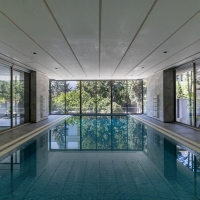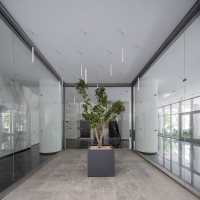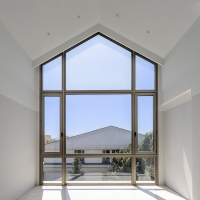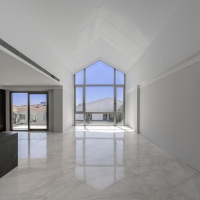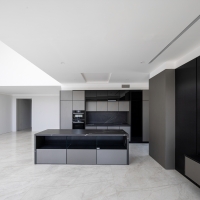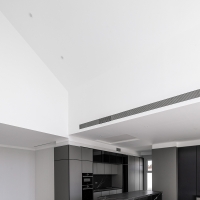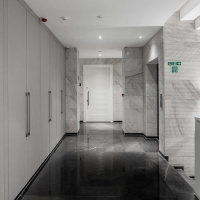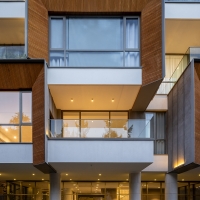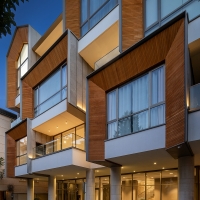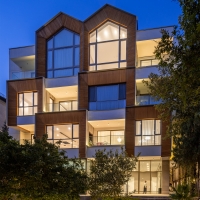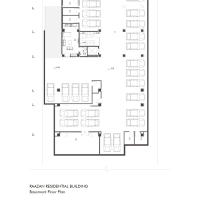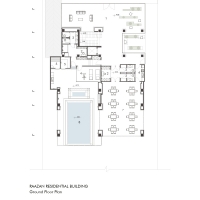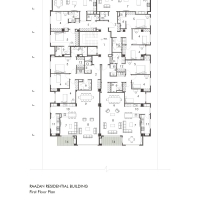Razan Residential Building
ساختمان مسکونی رازان
- Type: Residential
- Status: Completed
- Scale: Medium
- Date: 2024
- Location: Mehrshahr, Karaj
- Lead Architects: Behzad Heidari, Shirin Samadian
- Design Team: Najmeh Etemadi, Elina Vazinfard, Nastaran Hadidi, Diba Baghernejad
- Photographs : Parham Taghioff
- Presentation Team: Afshin Khodabandehloo
- Structure: Jalal-al-din Sajadian
- Mechanical Consultant: Majid Bakhtiari
- Area: 3713m²
- نوع: مسکونی
- وضعیت: پایان یافته
- اندازه: متوسط
- تاریخ: 1403
- محل اجرا: کرج، مهرشهر
- معماران ارشد: بهزاد حیدری، شیرین صمدیان
- تیم طراحی: نجمه اعتمادی، الینا وزینفرد، نسترن حدیدی، دیبا باقرنژاد
- عکاس: پرهام تقیاف
- تیم ارائه: افشین خدابندهلو
- سازه: جلالالدین سجادیان
- تاسیسات مکانیکی: مجید بختیاری
- مساحت: 3713 مترمربع
Razan residential building is located on a land with an area of 1375 sqm.
The general specifications of the building are as follows:
Land area: 1375 sqm
Number of floors: 3 floors
Number of units: 12 units
Basement includes: parking lots, storage units, mechanical room, and janitor room
Ground floor includes: lobby, meeting room, and swimming pool complex
The villa building approach and the combination of the buildings with the green spaces are the main features of Mehrshahr. Unfortunately, today an apartment building approach is destroying this main characteristic. In Razan building, an effort has been made to create villa units that establish a complementary relationship with the external environment due to having suitable semi-open spaces. This goal is also manifested in the facade of the building and the combination of various villa units has become the main feature of the facade.
ساختمان مسکونی رازان در زمینی به مساحت 1375 متر مربع در خیابان چهارم غربی فرعی اول واقع شده استمشخصات کلی ساختمان به شرح زیر می باشد
مساحت زمین 1375 متر مربع
تعداد طبقات 3 طبقه
تعداد واحدها 12 واحد
طبقه زیرزمین شامل: پارکینگ ها انباری ها موتورخانه و سرایداری
طبقه همکف شامل: فضای انتظار سالن اجتماعات و مجموعه استخر
بافت ویلایی و ترکیب ساختمانها با فضای سبز شاخصه اصلی مهرشهر است متاسفانه امروزه دیدگاه ساخت ساختمان هایی با رویکرد آپارتمانی در حال از بین بردن این شاخصه اصلی است. در ساختمان رازان تلاش بر به وجود آوردن واحد های ویلایی بوده است که به واسطه داشتن فضای نیمه باز مناسب ارتباط مطلوبی با محیط خارجی برقرار می کند. این هدف در نمای ساختمان هم تجلی نموده و ترکیب واحد های متنوع ویلایی شاخصه اصلی نما شده است.
